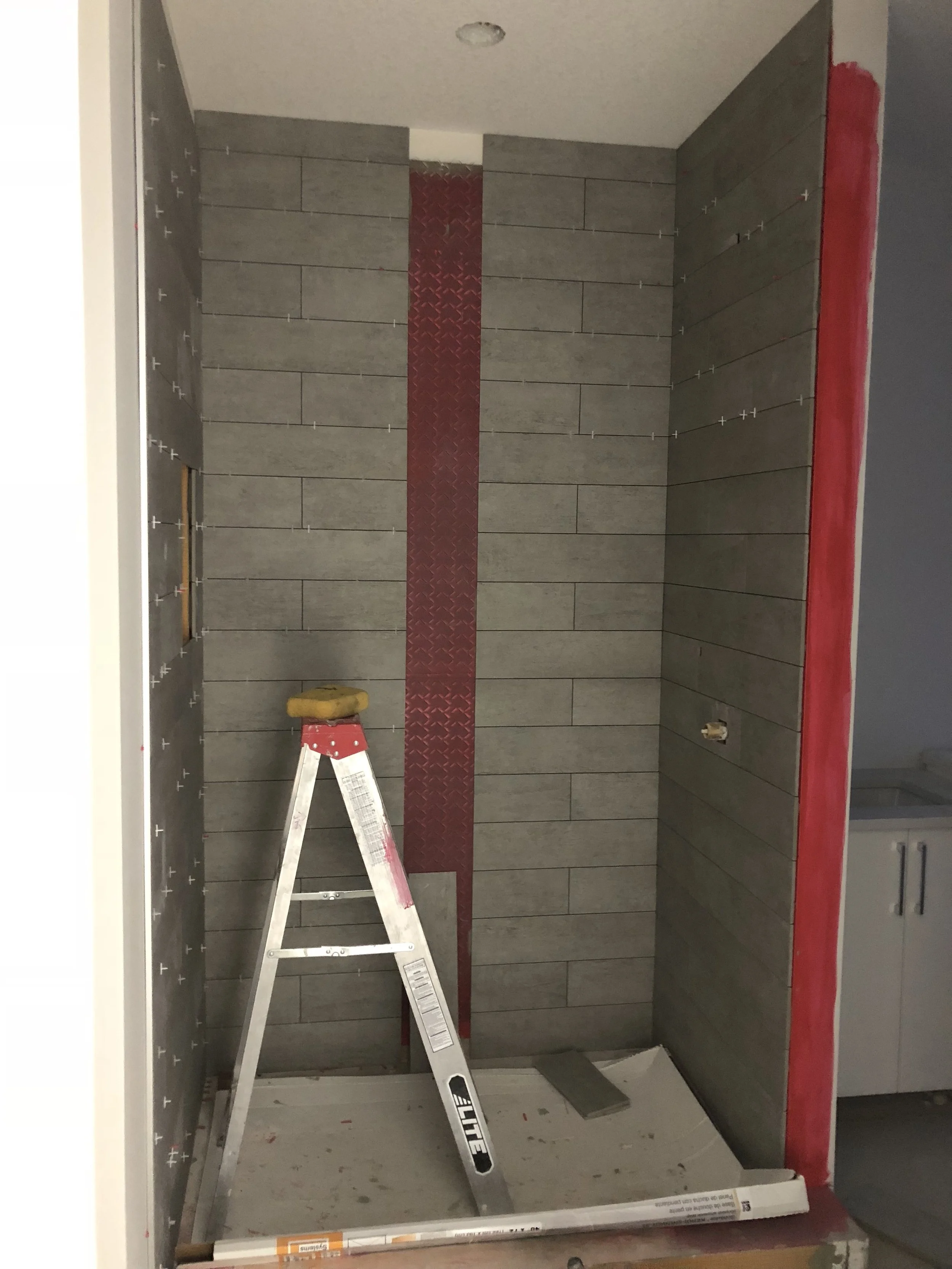Why would a Killarney based home building website be featuring a story on elementary school access changes? Well, because it is really important to my clients, the home buyers. These families are often buying homes after analysis of which school their offspring will 'get' into. While school quality is not nearly as polarized in Calgary as it is in the USA, it is definitely becoming a real 'thing', and Shaganappi based Ferguson is the hands down winner (real or perceived I don't know for certain, but perception is a huge factor here). So when the school administration began a consultation process to redefine school catchment boundaries, I took note (along with many others).
Today the board released the finding of its consultation on the draft catchment boundaries it published earlier. The comments were by my estimate about 99% negative toward the proposal. Just to be clear, I don't like it either (actually I think it sucks), and I am much less polite than many of the parents who submitted feedback.
Do I really care about this matter personally? My kids are getting a bit older (disclosure - one attends Ferguson), and I bought my other child into a private school anyway, at a cost of $12k per year (more than my dad paid for multiple years of my university tuition by the way - puzzling how costly elementary school is now). Well I do care, but partly because this process appears to be a case study in bureaucratic power over decisions that impact people in a deeply personal way (which I don't like, would prefer it to be more decentralized), and also an example of how consultation today is more of a PR campaign to sell a predetermined outcome than a meaningful way of making decisions that reflect the views of those involved. Even the format of how the information was collected from the parents was objectionable, as it was structured to try and collect the most positive spin on a proposal that most everyone impacted by it would detest.
How a bureaucracy deals with scarcity is another frustration in our society today. It is very similar to health care, but in this instance there is a clear private option that is readily available (unlike the sad case of my broken thumb navigating the horrors of the health care system to get a tiny little cast..), ok enough tangential banter. The bureaucracy deals with scarcity by restricting access in an arbitrary manner by using its authority. That is what it does and what it will always do. The challenge is everyone wants to get into Ferguson from multiple communities, why is this?
1. First, Killarney is the population growth source. We know this anecdotally, not because the board did any research (another of its process failings). Anyway, Killarney has multiple good schools in its boundaries but no local schools. The french religious school and the montessori are not options for many, thus there is a huge group of kids that needs to go somewhere, and everyone chooses Ferguson.
2. Ferguson has an undeniable allure - the success of the school is just a feedback cycle that has a momentum of its own creation that is now out of control. The other schools don't and are seeing enrolment drop in some cases.
3. The school administration wants to restrict choice of parents by not allowing a flexible entry system, thus kids will be shuttled to areas that are less convenient, less walkable, less desirable, all against the parents wishes. They propose to do this by setting boundaries that make no sense, such as splitting streets in half, ie. the west side can't get in but the east side of the street can. This makes no sense from a community perspective.
4. In an act right out of some bizarre bureaucratic 'this is how to deal with scarcity' handbook, the board took the best school and shrunk the border around it to deny access from those living just a few blocks south. Some parents will have to now walk out the front door, see Ferguson to the north, and walk or drive farther to their designated school. Some respondents had purchased homes based on the old access system, they are not happy.
5. The school administration seems to have taken little if any of the community input, essentially the consultation was just collecting opinions but the decision was already made on map boundaries.
6. The school administration plan is understandable in a way because it want to 'redistribute' some of the strengths of the Ferguson community and use that to 'improve' underperforming schools. This is sort of like a 'tax the rich' approach so popular with the socialist type thinking that permeates government organizations. The problem is this creates a perception of harm for those who want little johnny to get into the best elementary but no longer can because the bureaucracy is saying no. Parents these days are highly intolerant of perceived disadvantaging of their kids because a school board drew up a map that excludes their brand new house in Killarney.
Will the decision makers take into account the feedback? I don't know. What I do know is that I want my future home purchasers to have a shot at getting their kids into their preferred school, and not be subject to some arbitrary restriction. Strangely enough, my project with the least amount of kids likely to move in (the Shaganappi fourplex) is clearly in the Ferguson catchment. Maybe I can convince some parents to buy into that project if they really want to get in to the elementary...
This is the link to the presentation of the consultation input
https://www.cbe.ab.ca/get-involved/public-engagement/area67engagementtimeline/group-b-survey-report-public-01032018.pdf
























