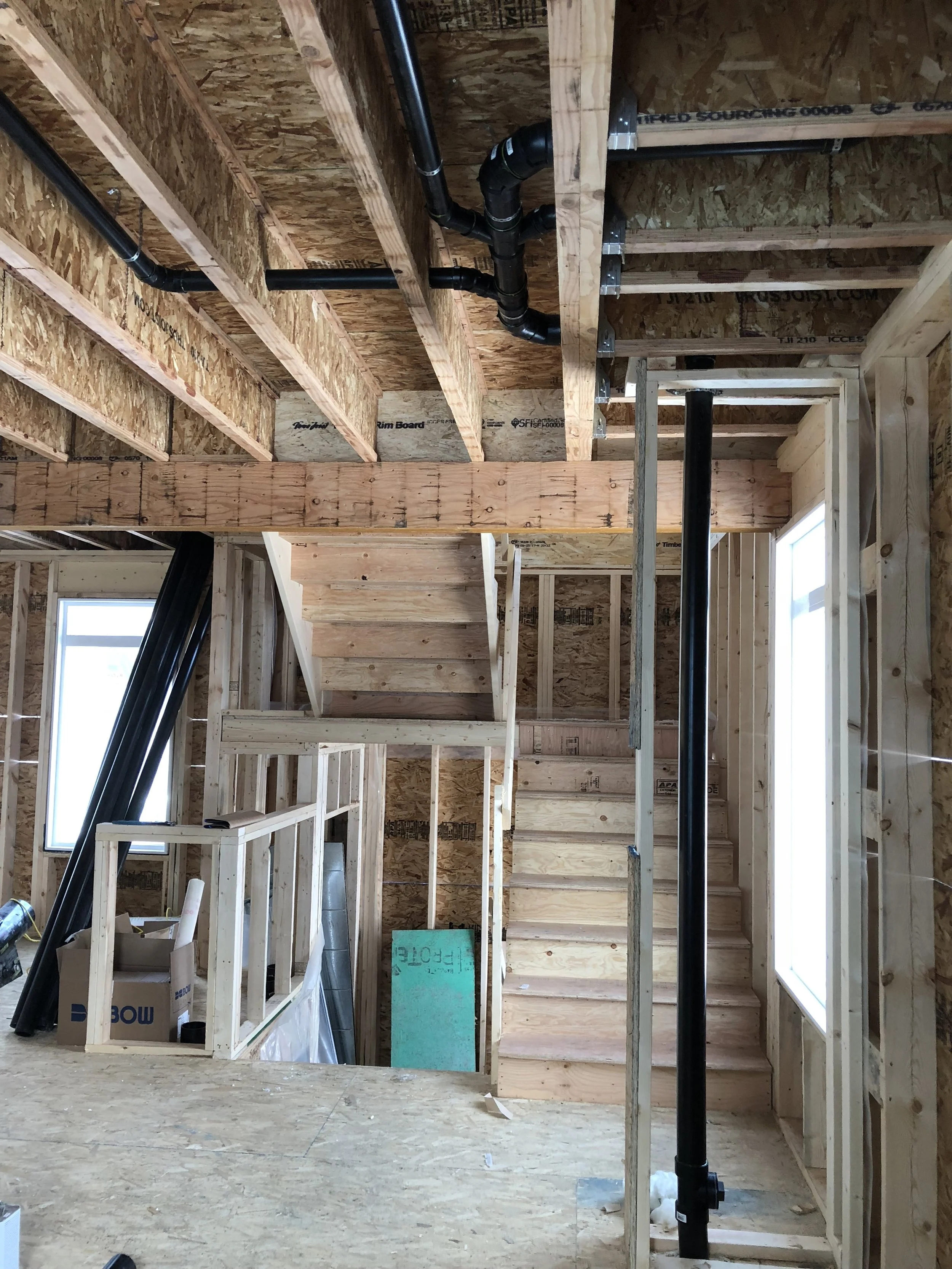The roofers have finally found a decent weather window to get on top of the rowhouse roof install. The first part is the flat roof section, which needs to be done before they can shingle the peaks. The flat roof portion of the project was not originally designed, however nonsensical policies required the roof be redesigned to funnel the rain water runoff into catchment locations all on one side of the building. This mean the entire surface area of the roof is now intended to drain in along the rear, rather than spread out at the four corners of the building.
The cost of flat roof is significantly more than the shingle parts, so the cost of the roof has gone up a lot. Other unintended consequences include loss of head height in the attic cavity, reduced ventilation and intake options, and more difficulty in properly insulating and sealing the roof.
Years down the road, the flat roof will be a pain to deal with, whereas the shingle part will be very easily repaired or redone as needed. A trend we have seen in the inner city, which is awful, is roofs that vent inadequately during winter, leading to frost buildup inside the roof and moisture damage after a chinook. The lack of ventilation is largely due to air intake restrictions, also a byproduct of bad policies.
While air intake problems are an ongoing challenge, attic ventilation is much more manageable, simply buy purchasing vents that cost 10x the amount of the standard cheap vents. I have purchased about $600 in extra vents for the rowhouse, and I am hopeful these offer added protection for the building, particularly the low head height portions of the flat section where inspection during winter will be very hard.
For future projects, I am going to be using some flat roof components, but I plan to fill the entire attic space with sprayfoam to negate the condensation issue. Until recently that technique was not allowed - and why? you guessed correctly if you said bad city policies. Hiring envelope engineers and consultants to manage flat roof ventilation is just a nightmare for the builder. I'd rather invest in the foam than conceptual work that later is undermined either by workmanship issues or problems with the design. You won't see any parapet walls, or scuppers, or internal downspouts on any of my buildings. All of this is just a disaster in the making for our climate.
The first ply of the flatroof. I have ensured that interior components of the building that puncture the roof such as bath fans, plumbing stacks and dryer vents are located away from membrane areas. All the holes are cut in the pitched shingled areas where the chance of problems is much lower (and fixed easier).























