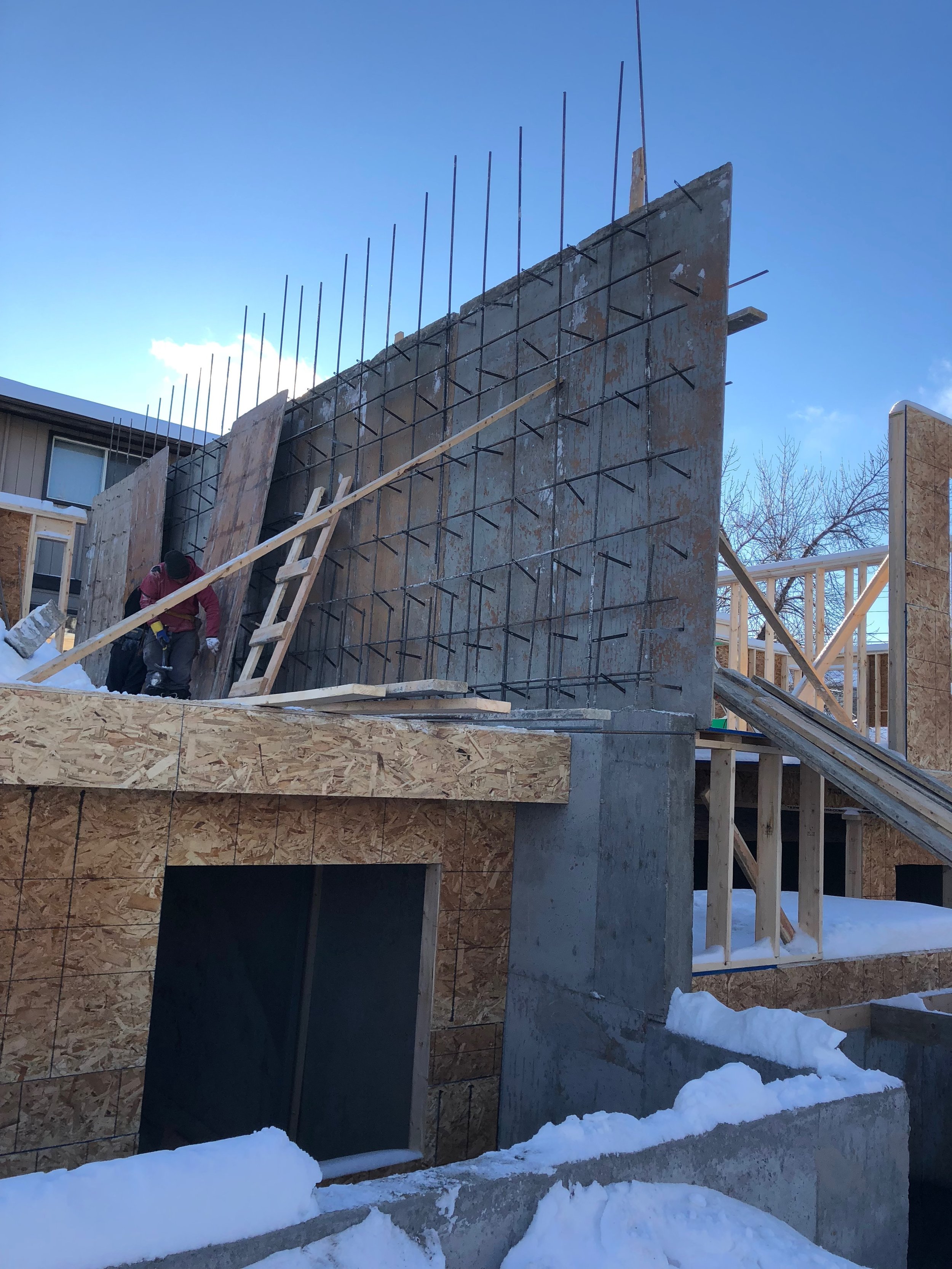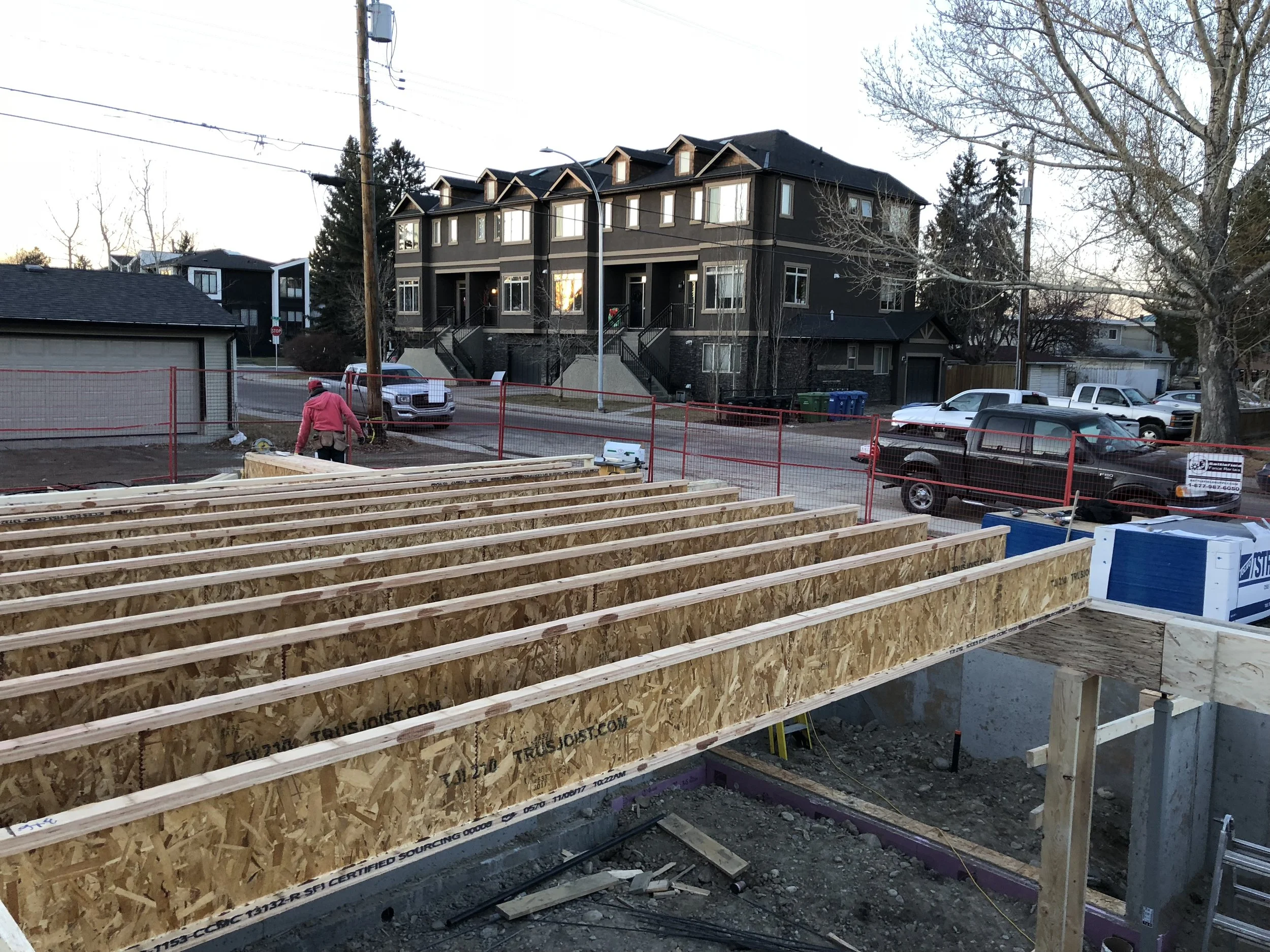2017 was a good year, certainly better than 2016 for the business. There are many successes to report on and many internal milestones achieved. We even had some really complicated and unpredictable design work result in exceptional outcomes that should help us next year. In no particular order, here are some of the wins:
1. Finishing the 41st project - the homes turned out very nice, and both sold quickly. The only problem was running out of homes to sell in the spring market. The market was so good that I could have sold dozens more of the same model.
2. Permitting the rowhouse project - this was on the verge of spiralling out of control into some bureaucratic wasteland, and despite the slow process, in the end I was able to get the project I wanted approved, in full.
3. DP on the fourplex project - once again, we encountered some tough obstacles that could have crushed the project, or suffered cumulative setbacks leading to a full redo. While it took a year, we did everything correctly (myself and design crew), and in the end we have something really good.
4. Starting the Killarney semi d - After closing on the land in July, and doing some preliminary work right after the deal was signed, we were able to start the project in the fall. Unlike the multi family projects, this means we don't have the costly delay of a year or two until building. This could be a project where the investment and sales all occur within 12 months. That'd be a record for me. Having the capital only tied up for 10 months would be such a fine way to boost the business forward. Low volume and slow turnover has been absolutely killing this business and there just did not seem to be a way out of that ugly cycle of slow permits, major delays, lengthy costly permit requirements, and slow land title office condo registry (other than by doing simpler projects I guess).
5. Starting the Rowhouse - while the entire warm building season was lost due to City staff foot dragging, the rowhouse is being framed right now. Once we are at the lockup stage, the rest of the build should proceed very nicely because I will have total control over the pace of work. It looks like we can get to that stage by the end of the first month of 2018, what a relief after 1.5 years of struggle and delay.
6. New framers - I latched on to a new set of guys to frame my buildings. They've literally saved me months of frustration over some prior work I have had done, and the pricing is very reasonable. I am very hopeful the crew will continue to be available.
7. New partnerships - I'm doing a project with a new investing partner and it is going well. Not being exposed to the full risk of the project and having someone to contribute funds to the land and build is a nice change. Hopefully this can continue and grow into some more volume as we get to know each other better.
8. Controlling costs - Some progress has been made here and it has become even more essential to lower labour costs given other cost headwinds. The dollar value, the fires in B.C, trade wars, all of this is killing the builders (not that the government on any level cares about business owners that build houses and employ dozens of contractors).
Of course we also had some setbacks throughout the year, but nothing that has really prevented a good year. Here are a few to consider:
1. Costly road fees/offsite levy fees - I can't believe I have paid so much this year and how badly the City is treating builders on these fees is truly shocking.
2. Possibly supply/demand challenges in 2018 - there always has to be something to worry about in a small business , and right now the trendy worry is overbuilding of similar semi detached product in the inner city communities. We know what the supply is six months in advance, but what will the demand be? So much can go wrong here.
3. Financing - not much to say here other than how can the banks make so much money when they refuse to lend me any?
4. Paying warranty premiums on my own project - I could not find a way to weasel out of paying $4500 to buy my own warranty coverage for my building. I guess when something breaks I will know who to call to fix it. This year seemed like the all time best year for wasting 10's of thousands of dollars while not building anything to qualify for unnecessary government programs.
So that is my review of 2017, I have some great plans for 2018 and I am excited for the projects we have in the ground today. 2017 was strong for the business with two homes sold and five started. That's seven houses in one year, my best to date. My land supply has dried up so I have just the fourplex to start next year and I guess will be hunting for land deals all winter.
Sean.


















