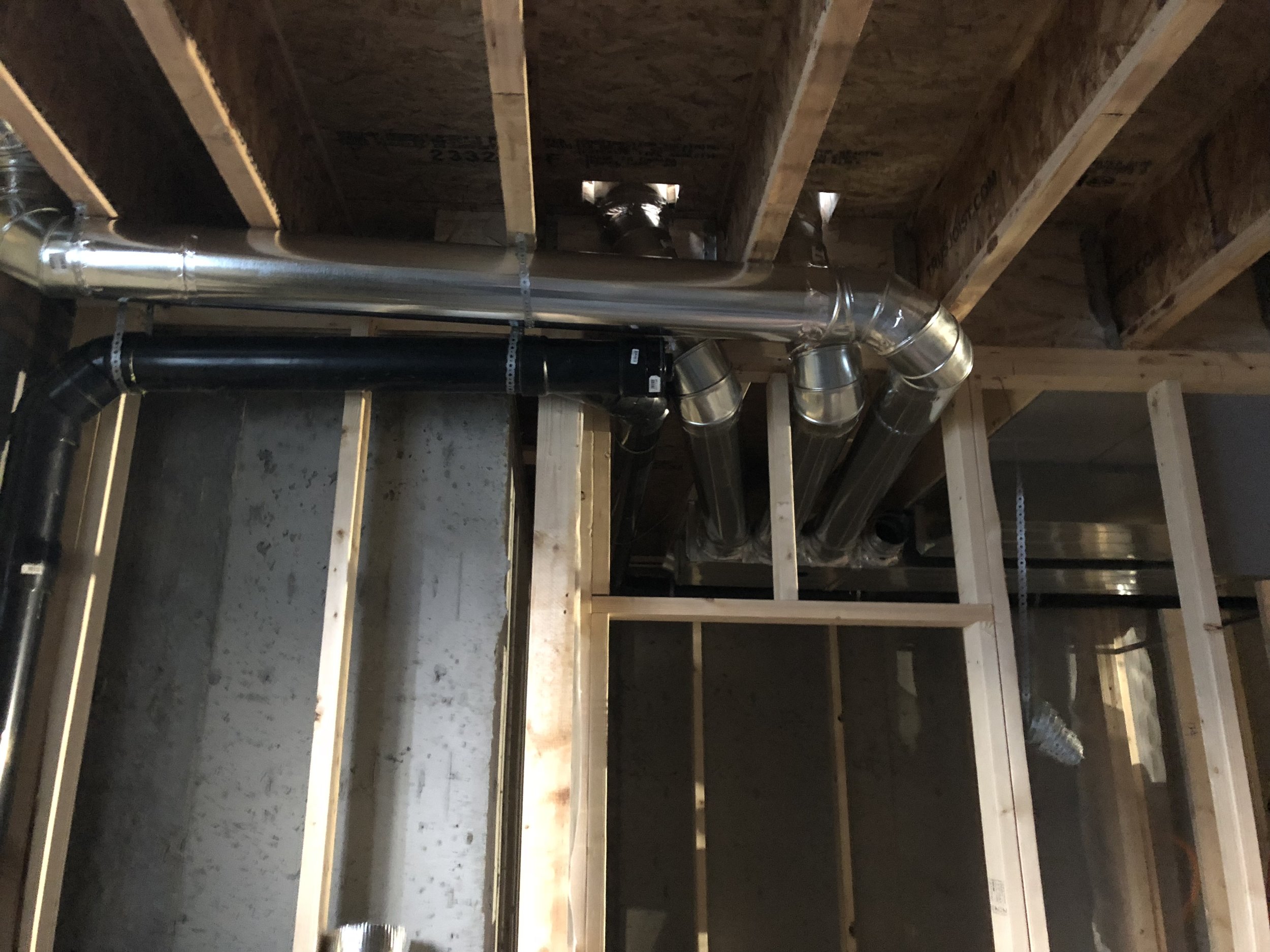At the outset of this project I decided to focus (even more) on having the structural work done faster. During the last project we encountered severe winter conditions and the framing contractor had some personnel matters that slowed work. As you will see from the numbers below, work pace was drastically impacted.
previous project - Footing to Shingle total build time 90 days.
current project - Footing to Shingle total build time 40 days.
All of this 50 day difference, which is a tremendous amount of time to save, is due to contractor selection. The current project contractor was so fast I was having a hard time keeping up with material delivery and had to bring in both lumber and the windows at an accelerated pace over what I had planned. Cumulative cost to build to date including land on the project is high, we are likely over $775k in expenditure. That is a lot of money to be tied up unproductively for 50 unnecessary days due to the pace of labour. If the time cost of the project works out to $200/day, which is a reasonable assumption given the utilities, taxes, fence and toilet rental, insurance, etc, the faster crew saved $10k in cost. 40 days is by far the fastest build I have been involved with to date.
The remarkable productivity of the framing crew puts them to the top of my current 'favourite' contractor list. Each project I re-evaluate the small businesses that best deliver for me and I sole source them work the next time. Those crews get contracts without having to do any marketing and I can make a more accurate schedule, and we all benefit.





























