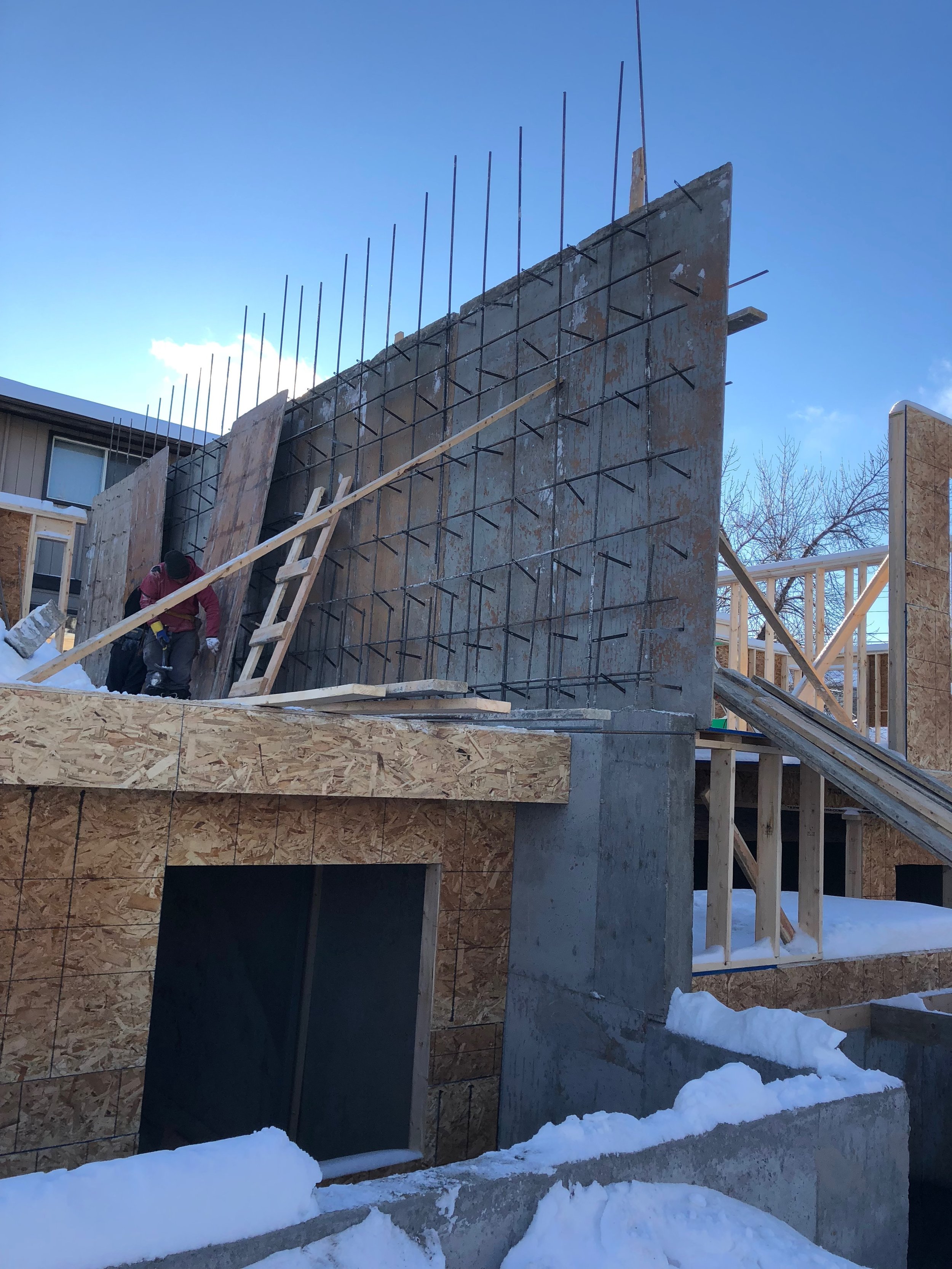Building code changes were applied to the rowhouse project and I am now in the middle of it, pun intended, at the jobsite. In addition to a lot of grief and problems from the depth of footing excavation all the way to the top of the roof, compliance is really expensive. Small changes to the firewall rating requirement resulted in a lot of cost for the footing, the framing, the roofing, time losses, extra concrete, rebar and engineering, design work, and unforeseen headaches that have yet to appear, but will show up later.
What tends to happen is some imaginary threshold is set in a distant government office where employees don't worry about consequences of the rules they create. Once this threshold is impacted by the scope of the design at the early permit state your project is raised into a higher tier of risk. This unleashes a lot of strict requirements that can be really hard to meet.
The rowhouse was deemed to be a higher risk project for fire due to the lower level units. The requirement was then to have an absolute fire barrier between unit 1 and 2, whereas the same wall between unit 2 and 3 was allowed to proceed the usual way. Essentially this means the concrete wall has to extend above the shingles of the roof, a truly ugly and cumbersome way to construct a three unit townhouse building.
This massive wall is being poured in a second lift, which will get us up to the level of the second floor structure. The next pour will be up to the roof, and I expect it to be extremely awkward. Another option is to do this in concrete block, however, this isn't the choice I made at the permitting stage long ago. Time to live with the consequences of what is on the BP.

