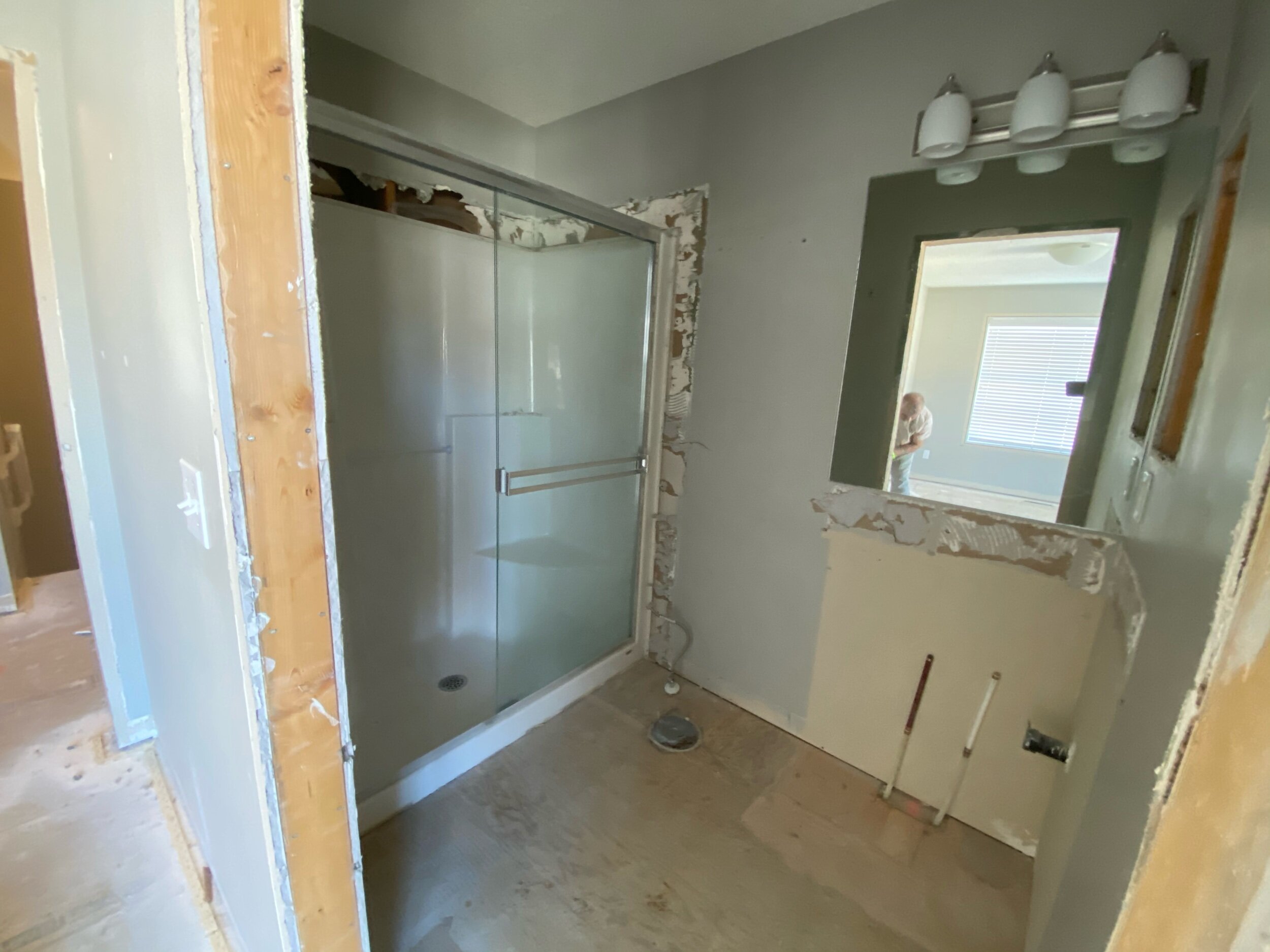In a post last year we discussed so called ‘attic rain’ where humid air from the home escapes into the attic cavity where it can phase change, i.e. freeze, into ice from vapour. As it freezes, the moist air solidifies onto the most conductive surfaces first, like nails from shingles, ducts, and webbing on the trusses, and eventually all over the roof sheathing. It can later thaw, all at once during a warming phase, and phase change again, i.e it melts and becomes dripping water and this leaks into the house below. Calgary is the epicentre of this due to the extreme cold we can encounter which is often followed by warming chinook winds. We can have temperature swings of 40 celcius over a 24 hour period, this results in all attic frost melting, at once.
The obvious question is what do to about this. First is prevention. Seal up the poly vapour barrier in the ceiling, the most likely leakage villains are duct penetrations, pot lights, speakers, bath fans, and random damage in the poly. There are also countless staple and drywall screw holes that I believe act as ‘fugitive’ emissions of humidity into the attic. On a newly built home prevention is not really an option. All leak prone areas are covered over by drywall and inside the attic by the loose fill. Repairs can be attempted with some difficultly because it is hard to identify leaks, and all leak susceptible areas are well covered and hard to diagnose.
I argued in a previous post that some humidity leakage is just a by-product of having such a dire thermocline (as much as 60 Celsius) between ‘in house’ temperature and humidity, and ‘in attic’ temperature and dryness. The natural forces that compel heat and water to move across a gradient this extreme are powerful. Accepting that some leakage will happen, I suggested that adding air intake is a good option. This means more perforated soffit, more vents low down on the roof, and possibly stronger exhaust higher up such as ‘max vents’ or ‘whirly birds’. Alas city rules do not help here as intake from the side of new houses is not allowed due to fire code rules. However, once a home is complete and occupied, it isnt necessarily a bad idea to ‘create’ some intake vent where these were not allowed during the building stage.
Upon much further reflection and research from practicing building scientists with vast experience in this area, I think it is also worth pointing out other causes of attic frost. One culprit is powerful furnace motors that push air upward, along with the ‘stack' effect, and result in positive house pressure. Positive house pressure is like a hair dryer blowing hot air against those tiny or not so tiny defects in the poly vapour seal. Balancing the furnace can help here.
If the only solution needed to be applied was more intake, then you could argue that frost buildup could be managed at any location via adding intake. Due to the severe cold weather we have, too much intake and exhaust will not help prevent frost accumulation. At -30C, any humidity that gets into the attic will freeze before it can safely exhaust into the outside. In older less well insulated homes, the attic wouldn’t get as cold, so humidity would freeze a little slower. We now have homes where there is no difference between inside attic temperature and outside conditions. We’ve all seen those youtube videos were someone throws a glass of water into the air and it freezes before it hits the ground. This is the same issue happing inside the attic of a house at -30.
Intake and exhaust will at least allow moisture in the attic to dry faster, which is definitely something we want to happen during weather that goes from super cold to very mild. So while intake is needed, it is not going to solve all of our problems.
Clearly we need some better solutions to deal with this challenge which means better air sealing products installed before the drywall. Consultants offer blower door tests where they depressurize the house and measure where the leakage is and use a thermal camera to identity and rectify issues. The trades need to be more careful, especially electricians that are running wires through the poly into lights and vents, and the builder needs to be vigilant. I’d love to hear some more success stories from roofers and other contractors that have been successful in mitigating high frost conditions.




















