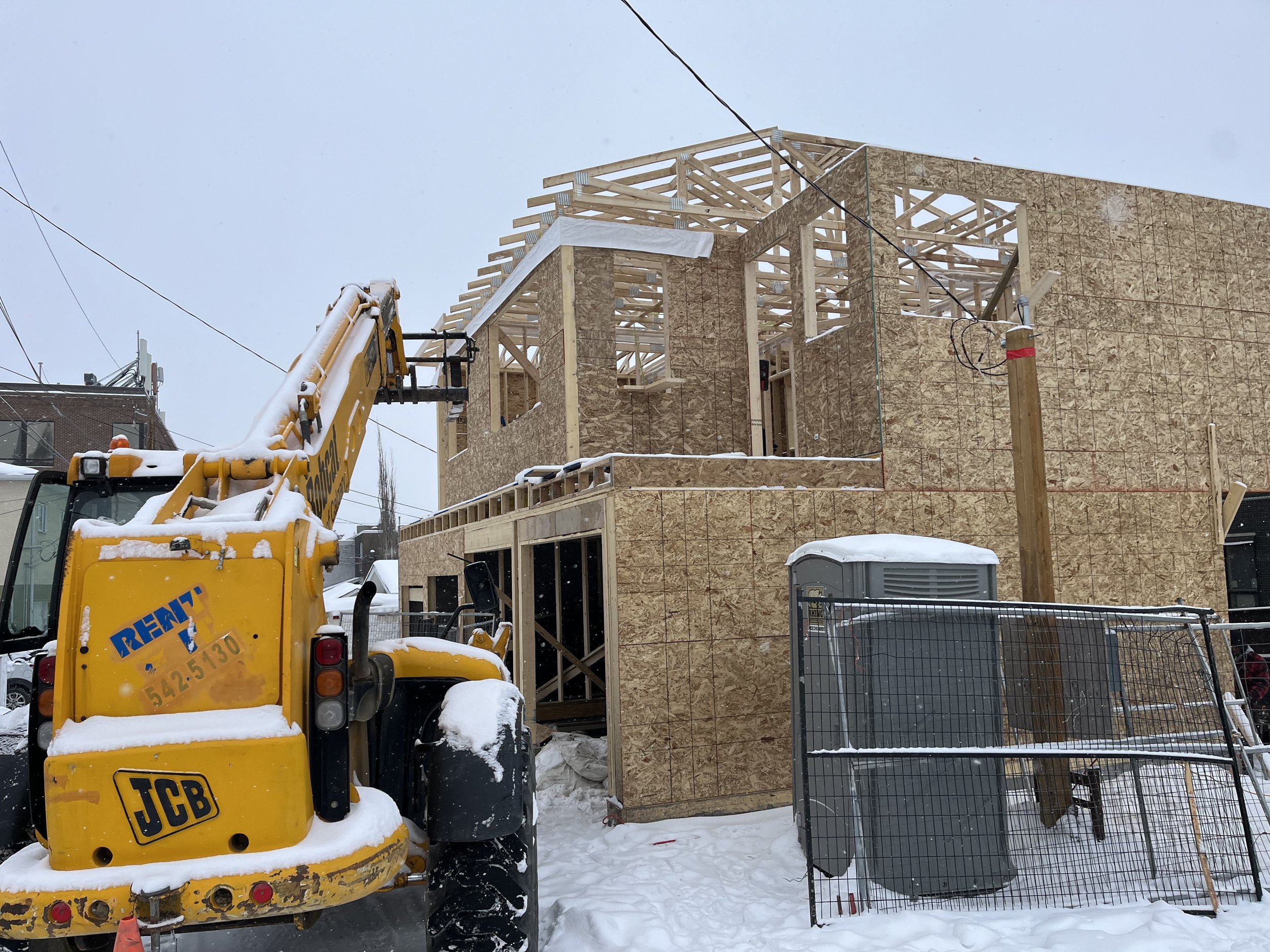I think I’ve posted a few less than complementary thoughts on the garage suite trend over the years. Some have presented the garage suite as a partial solution to our housing woes, namely a) affordability and b) inventory. My position is that the garage suite does little to address either challenge, nor can it be improved much. A garage suite is a real estate derivative product in my view because it is unlikely to be separately titled, which impacts its scalability and eventual amount of these that can be built. They tend to be one-off, art projects, customized and unique to the non-typical land of somebody’s back yard dimension setbacks, or to a unique family arrangement. This impacts how expensive they are to build and how they are designed. The small size but fully featured - I.e garage suite has everything a new house has, just smaller, means you can’t amortize the expensive bits over a larger area to make the unit cost less. Builders tend to be boutique design driven high touch artisans not particularly grounded in market realities. The structure are expensive because they are not driven by smart draftspersons, they are designed like wedding cake to suit calgary bylaw and policy. This adds a lot of structural cost and beam work, and detailing that your framer will object to. All the layers of the wedding cake need a lot of exterior and roof detailing as well. All this being said, they are fun and interesting and for a person in a certain stage of life, may be ideal to live in. My teenagers come to mind as aspiring garage suite occupants, however, please revisit item a) above. No way are these teens making the rent without the bank of mom being involved. This leads to my current art project (I mean garage suite) in Bridgeland. We are having some fun building the garage suite. Maybe I have enough resources to play with real estate or I like punishment. Despite my reservations, and initial pain in launching it, the unit itself is really great. Returning back to the cost issue, I’m lavishing a lot of care, and cash on this damn suite. Partially my own fault for the specs, which are robust. Think mechanical equipment components that can heat a custom home, but only services one bedroom and a living area, but still costs $12000. I’ve got a house worth $1m under construction with similar mechanical. You can easily spend $20 per square foot in mechanicals on these suites if they are small. And a new electrical service. And a sewer connection. And a second foundation on the site instead of a poured parking pad. And so on. My plan is to add up how much this thing costs and revisit later the cost:benefit ratio. Hard to budget for in advance yes, so I didn’t really take the time to itemize every cost at the dp stage which was over a year ago when i irrevocably committed to it. One certainty is this garage suite won’t be vacant much, upon completion, given the rarity and desirability of such spaces.
One further comment on these suites. If you factor out the land cost, which we did, the business case is way better. If you back out a 4 bay garage project cost, which already costs a lot and the truss roof on the garage, the suite is essentially sitting on a large pre-funded platform and roof sandwich that otherwise would be empty. Is this fair math or just me wanting my baby to pencil? To make this work it does seem that you’ve got to be committed to building a garage anyway, rather than tearing out an existing smaller garage. I’m not convinced the garage suite helps enough with construction financing or refinancing either, another factor in this equation. If you want a garage suite then just get money and do it and costs be damned. To be continued…

