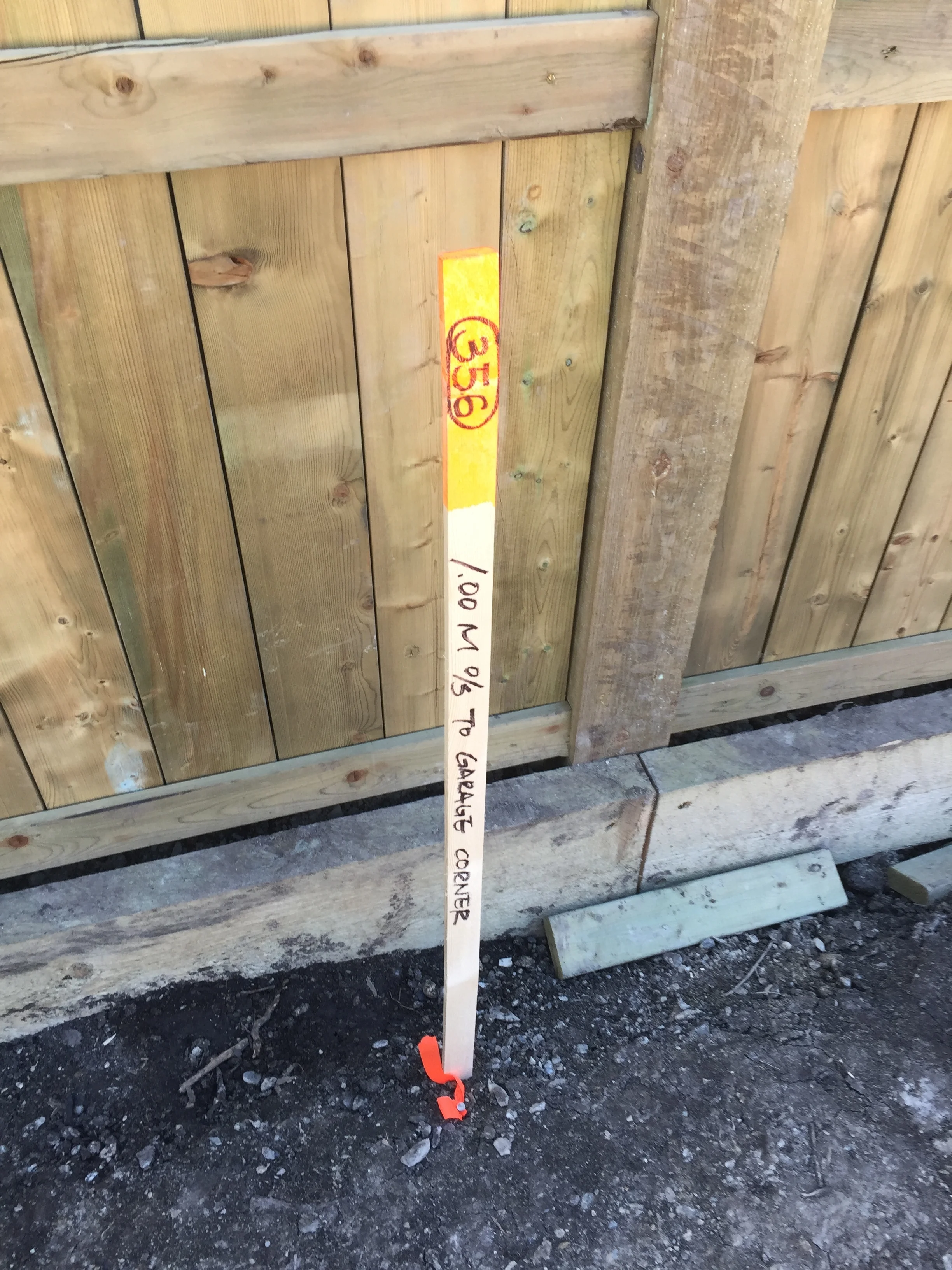The time has come to get the 4 bay garage in at the rear of the project. Garage building is a project tackled by many homeowners for their own property. I've built a few large garages and it is a refreshingly simpler task than custom home building.
First of course you need the design and permitting. We've dealt with this months ago. Second you get a lumber package with the truss design. I've just paid for that and arranged delivery for later. I've also got an engineer on board for the pre pour phase. My pad exceeds the city threshold so this is necessary.
I've also lined up the concrete crew to prep and pour the flatwork. Finally after that the framer can begin and we can get our electrician to wire the garage and put up the meter bases to power the houses.
All of this work is contingent on getting the garage in the right spot. For this the surveyors we're back today. We have the four corners marked and the height of Slab identified. If the weather holds and the crew is available we will have the slab done in a week.

