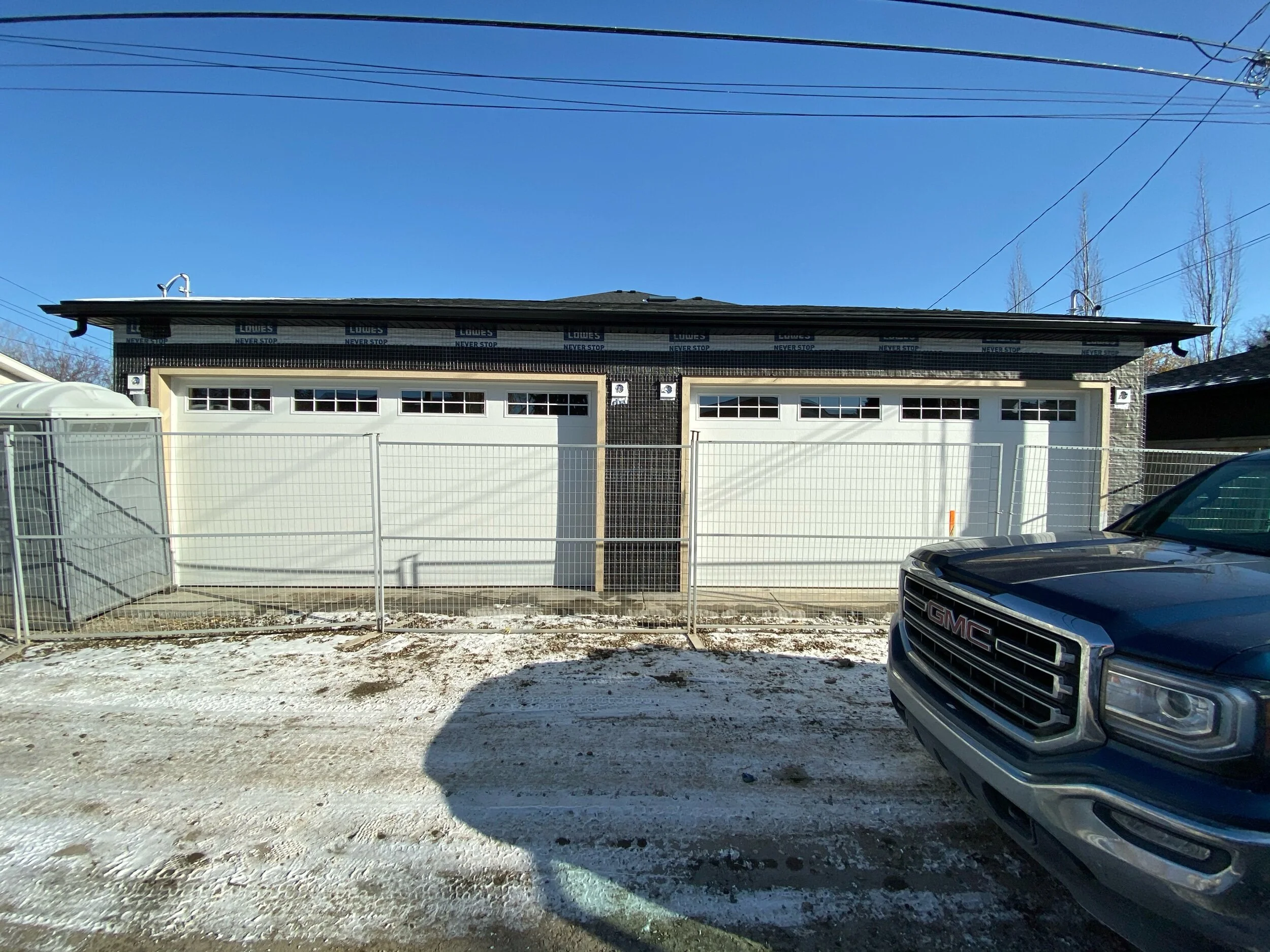While we’ve made good use of the unseasonable weather outside we’ve also progressed right through the drywall stage on the inside. So with boarding, taping, sanding, texture and now priming done we have started the interior finishing stage. The process to get to finishing took about two work weeks with some lost days for crew changes, deliveries and routine double booked trades that weren’t always available immediately. In between we got the furnaces fired up and the permanent electrical connected and a few lights and plugs turned on. The first finishing crew does the door hanging, casing, baseboard where possible and also the closets and shelves. This is a good deal of work and depending on the crew size (2-3) will usually be 3-4 days. In this build we have the kitchen supplier producing the mudroom and master closet cabinetry in their shop. This is another large amount of work but will increase the consistency and precision of the end product by having it all produced in a shop and site painted.
Progress to date has been good on the k35 build, at the three month stage of the process we have interior doors hung and it really starts to take its final form inside and out.
The interior work is much more detailed and slower than the earlier stages but also warmer so a better place to be in the winter. It looks like we can have this project finished inside by the end of February even factoring in some seasonal shutdowns. My preference is not to finish builds around Christmas because it isn’t a great time to sell them. Unfortunately the way our seasons work if you start in the spring which is ideal for pouring basements and framing houses you inevitable finish by Christmas. We started in August and we’ve missed out finishing 100% of the exterior and even landscaping it by a few weeks. I need to start my next builds a little earlier in the year because seasonal delays are costly and frustrating.

























