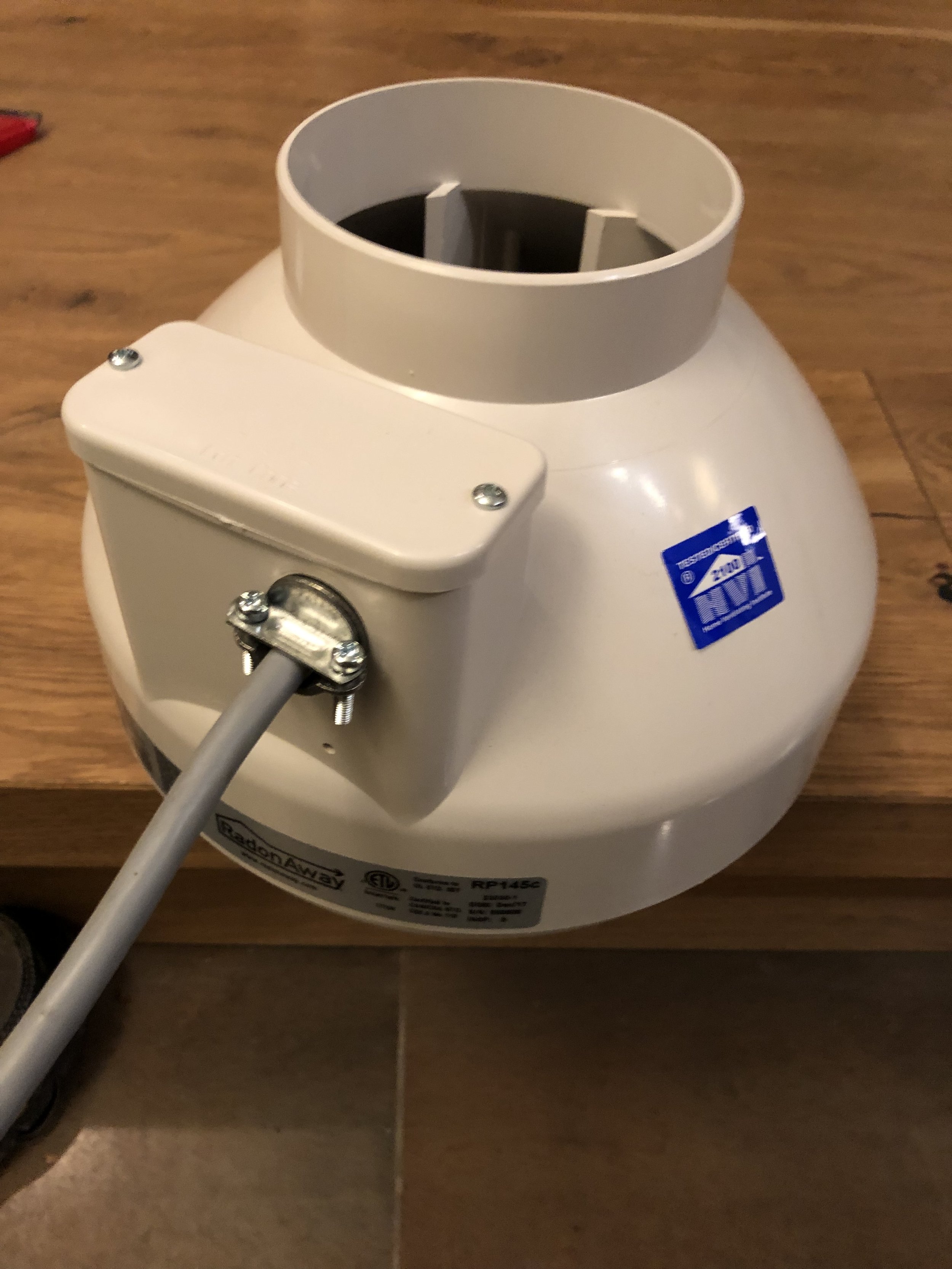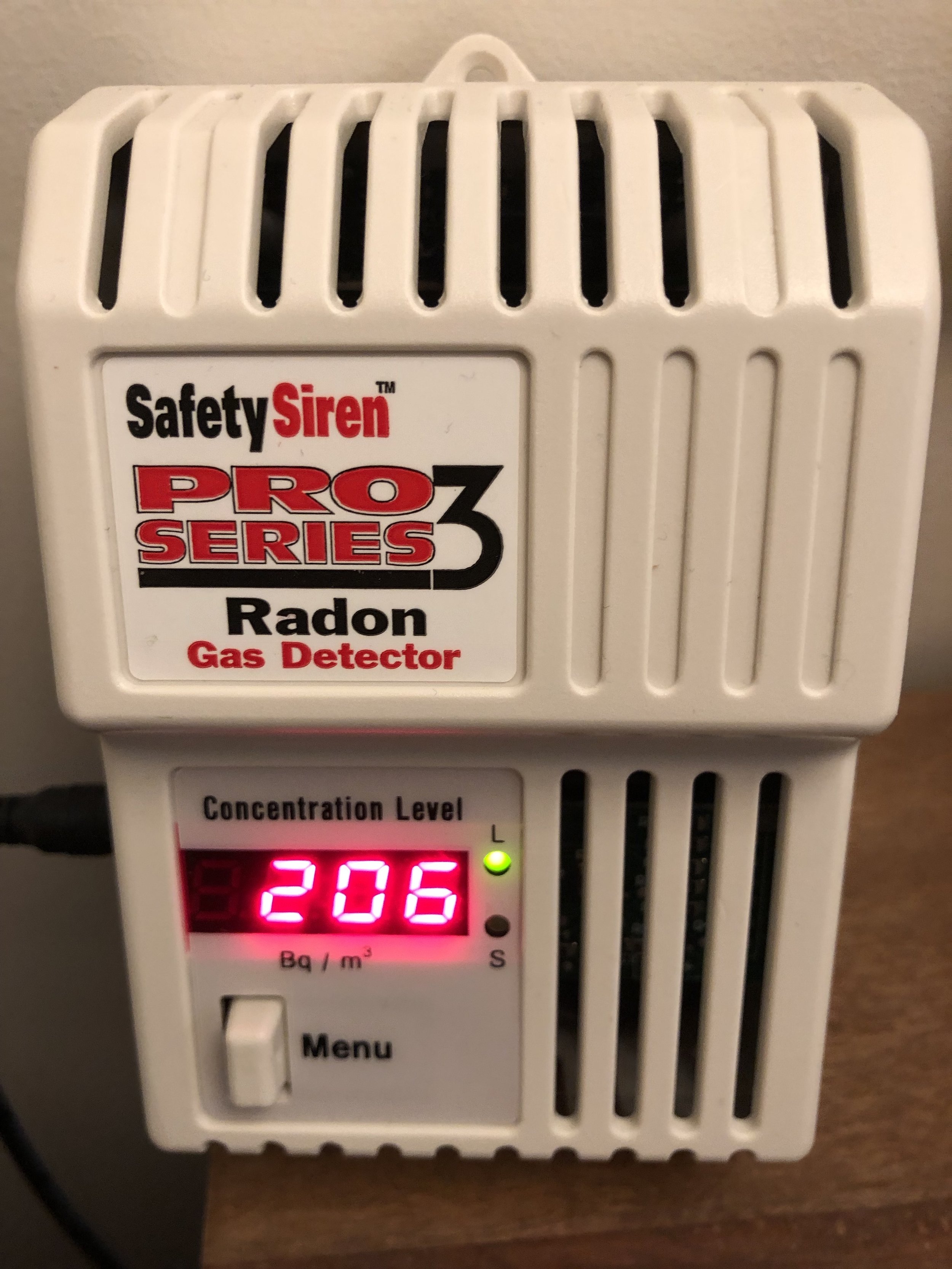Every year, around peak winter, there is a story in the media regarding freezing related damage to houses in Calgary. Last year, with the heavy snow pack, it was ice damning on shingles leading to leaks. This year, due to the hideous month of continuous unseasonable cold (coldest February in recent history with average temperate almost -18C), it is so called ‘attic rain’. https://www.cbc.ca/news/canada/calgary/calgary-attic-rain-frost-cold-weather-1.5036581
I didn’t particularly like this article. First of all, attic rain is a bad name, because it isn’t a form of precipitation or weather, it is the sudden thaw of frost that was trapped in the attic that damages the finished interior space below. Many serious issues can be caused by this moisture that we don’t need to discuss here. Another conclusion drawn by the article is something I don’t agree with, that is, the only way to fix it is to somehow ‘reseal’ the vapour barrier in the ceiling so that humidity from the house can’t escape into the attic. I believe that no matter how well the house is built, some humidity will make its way into the attic. The natural forces are very strong that draw moist 30 Celsius shower water/air mixture from a bathroom upward into a - 30 Celsius attic cavity. That is a 60 Celsius gradient of temperature across a thin layer of poly, drywall and loose fill insulation. If we are going to use this conventional technique of building, and we will for the foreseeable future continue to, instead of far superior and more costly techniques and materials, we just need to mitigate this attic issue so it doesn’t become harmful. Each type of building process has some negative aspect to it, and the wood framing style of building common in Calgary has many advantages vs other forms of building, namely cost being #1.
If the conclusion drawn by the CBC article was true (sealing of vapour barrier is needed), then my own methods of fixing this issue without tackling the ceiling vapour barrier would not have worked. I built a recent property and noted that the ceiling poly was done carefully, or at least as well as could be done outside of a laboratory, without rips or holes, penetrations that were not sealed, or lack of backing on the joints. I examined it carefully as leakage into the attic of humidity is a known issue and I don’t want to repeat the mistakes of others. I also installed very expensive and effective roof vents, the max brand variety, that cost over $100 each, and each unit received 2, more then enough vent capacity. Despite these efforts, some frosting in the attic was observed during the severe cold (none was observed at routine cold temperature). The issue was caused (to me, conclusively), by lack of enough air intake into the ventilated roof. The lack of pathways to vent the roof properly is largely due to city rules about fire spread among buildings, so that in some areas where the roof needs to have perforated soffit to aid in venting, it isn’t allowed. One simple solution is to add more ventilated soffit the year after a house is finished if attic frosting is becoming an issue. If that actually works, then I guess you can blame the building code rules for creating the problem in the first place. Your house may not burn down when your neighbour has a fire, but if it is full of mold, that is a serious problem and hard to fix. I’d accept a little more risk of a fire that may never happen, then endure the certainty of a roof full of mold and moisture damage.
An even more effective option, if adding ventilated soffit is not working, is to cut in a louvred shutter on the wall, near the roof, and positioned over the top of the loose fill insulation in the attic. This, in my experience, is what allows enough air to enter the attic to vent it. Most often, the issue is not venting, or allowing the humidity to escape, it is a shortage of input of dry, cold, fresh air. Once the volume of incoming air is increased, the issue of frosting resolves itself. Of course, adding these louvered vents isn’t easy in a finished building, particularly a stucco building. Vents can be the cheap plastic variety sold everywhere, or custom sized and colour matched metal models. I have used both and both are effective.
Here is a photo taken from an attic on a recent build of mine taken February 7 2019. I thought at the time ventilation was more than adequate, however the roof had some low slope areas with low head height inside, and I was concerned those areas may not be frost free. Sure enough after a couple weeks of super cold weather, I toured the attic and saw more frost than I deemed acceptable, and it was spread fairly consistently over a broad area. Note that some minor frost is likely ok, as it warms, the frost will likely sublimate and disappear out the vents (provided they are not covered by snow and blocked, another common issue).




























