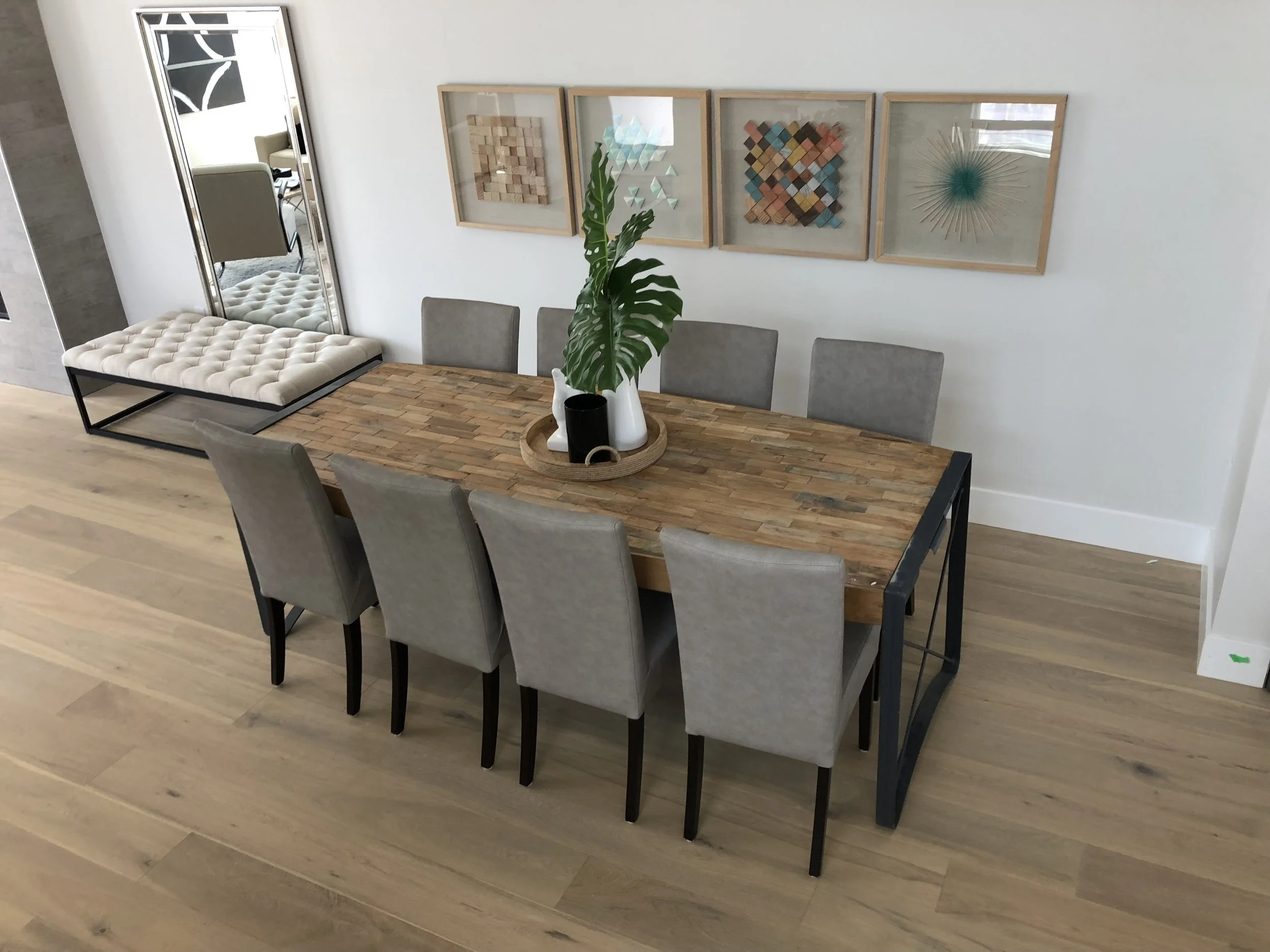The concrete crew put in a long day Monday to get the remaining stairs and walks prepped for today's pour. Access to the front of the townhouses has been awkward so now that we are poured we are in way better shape for deliveries. The concrete doesn't need a lot of time to set up before it can handle foot traffic but I like to stay off it for 48 hours. The surface scuffs too easily when it is only a day old.
Dominic is happy to get this pour done so he can get to one of his many other jobs.
Ready for broom finish and we have permanent sidewalks and can landscape.































